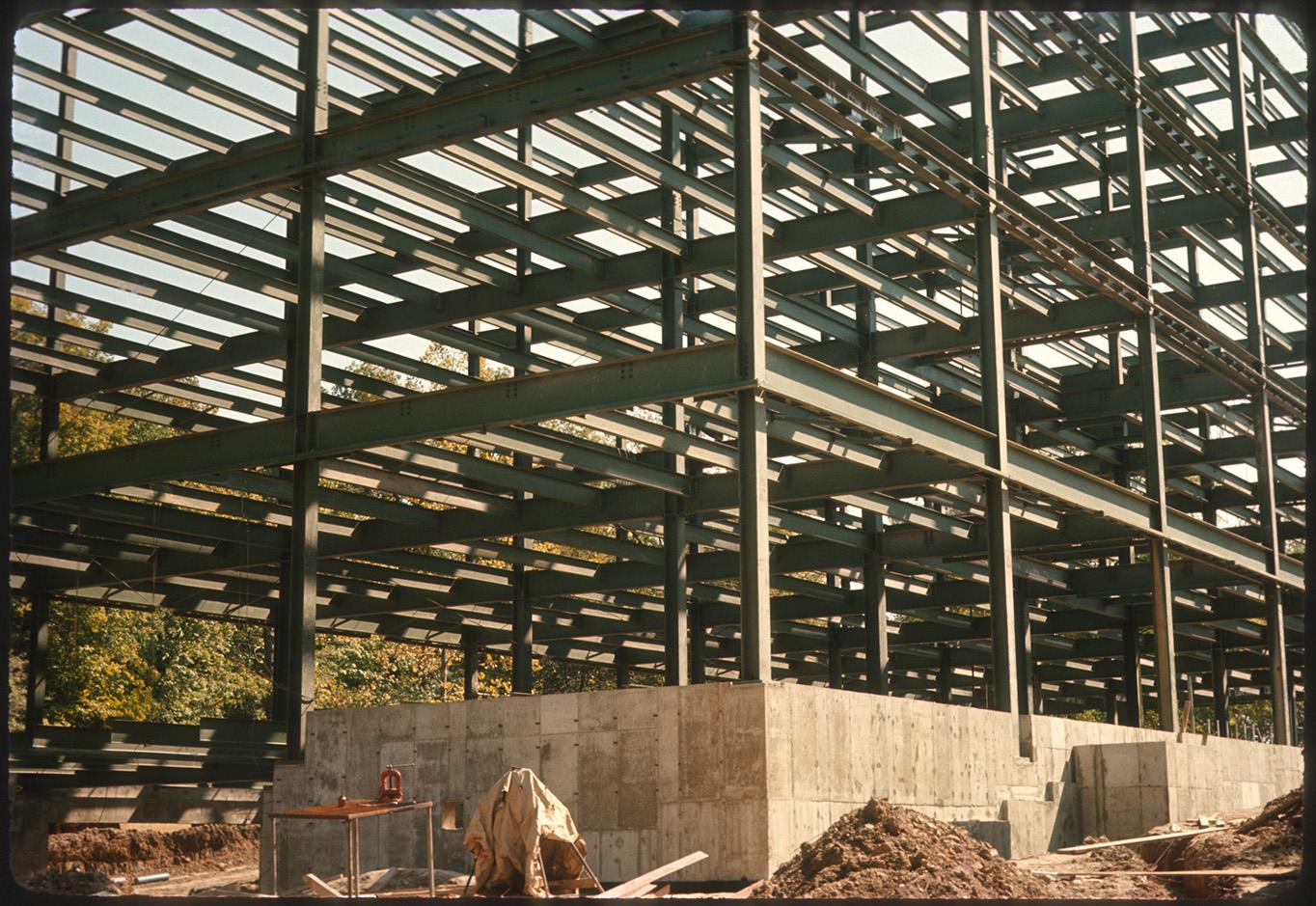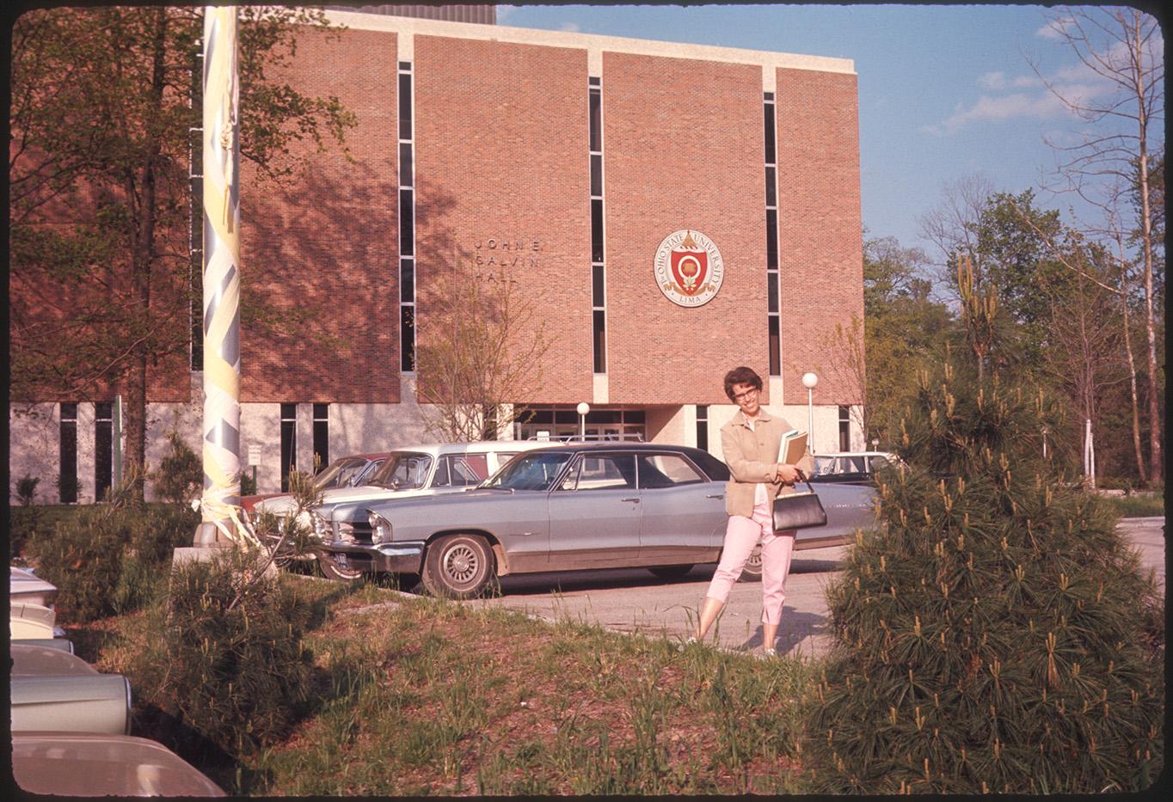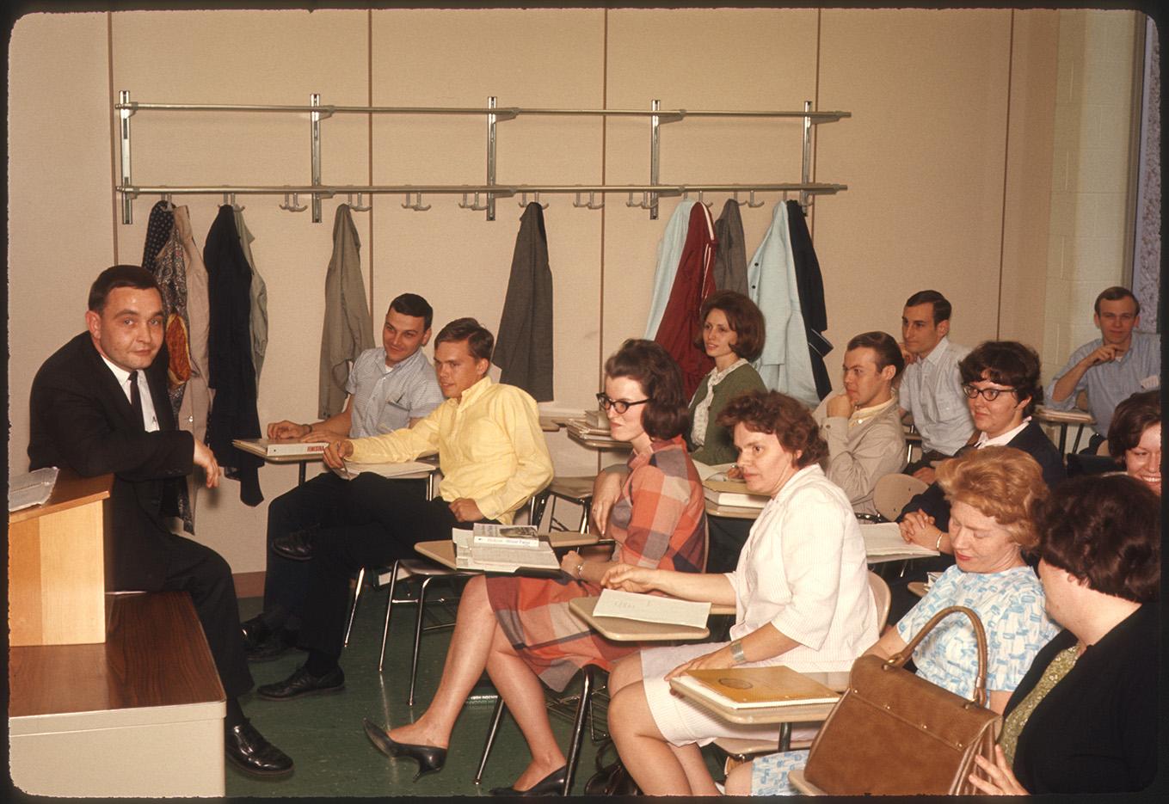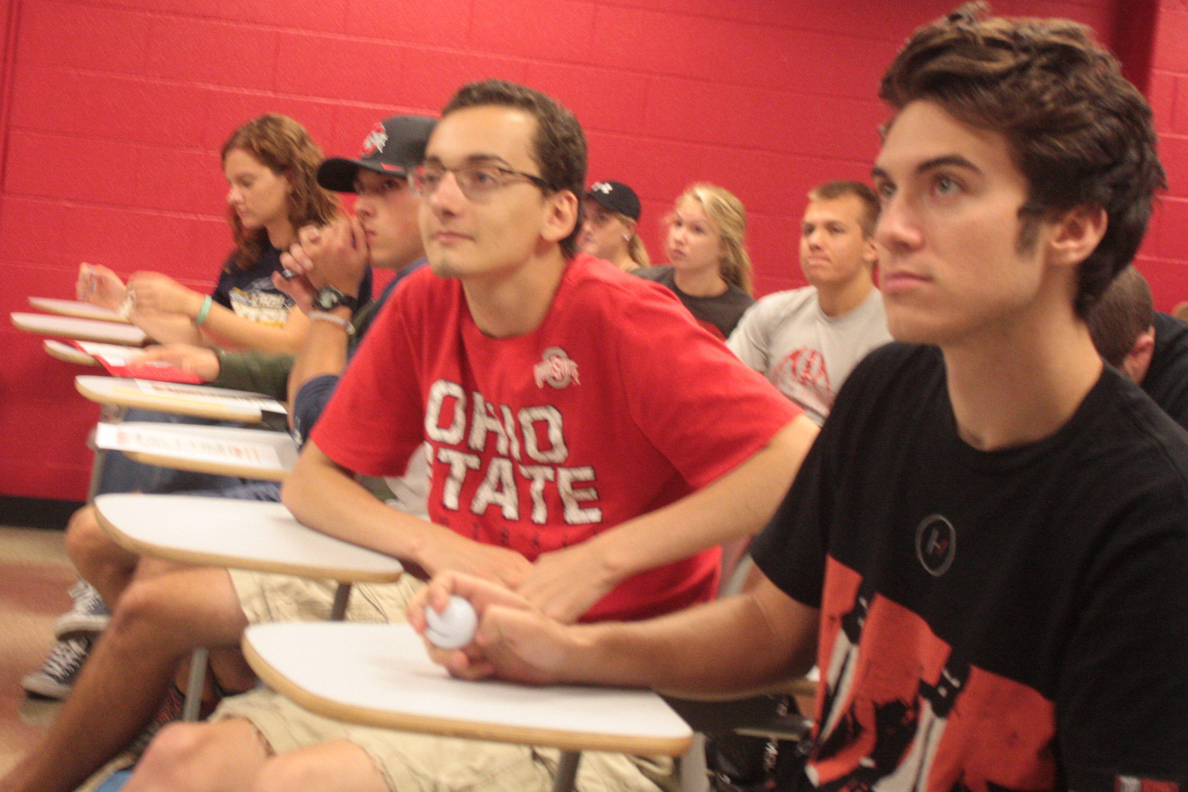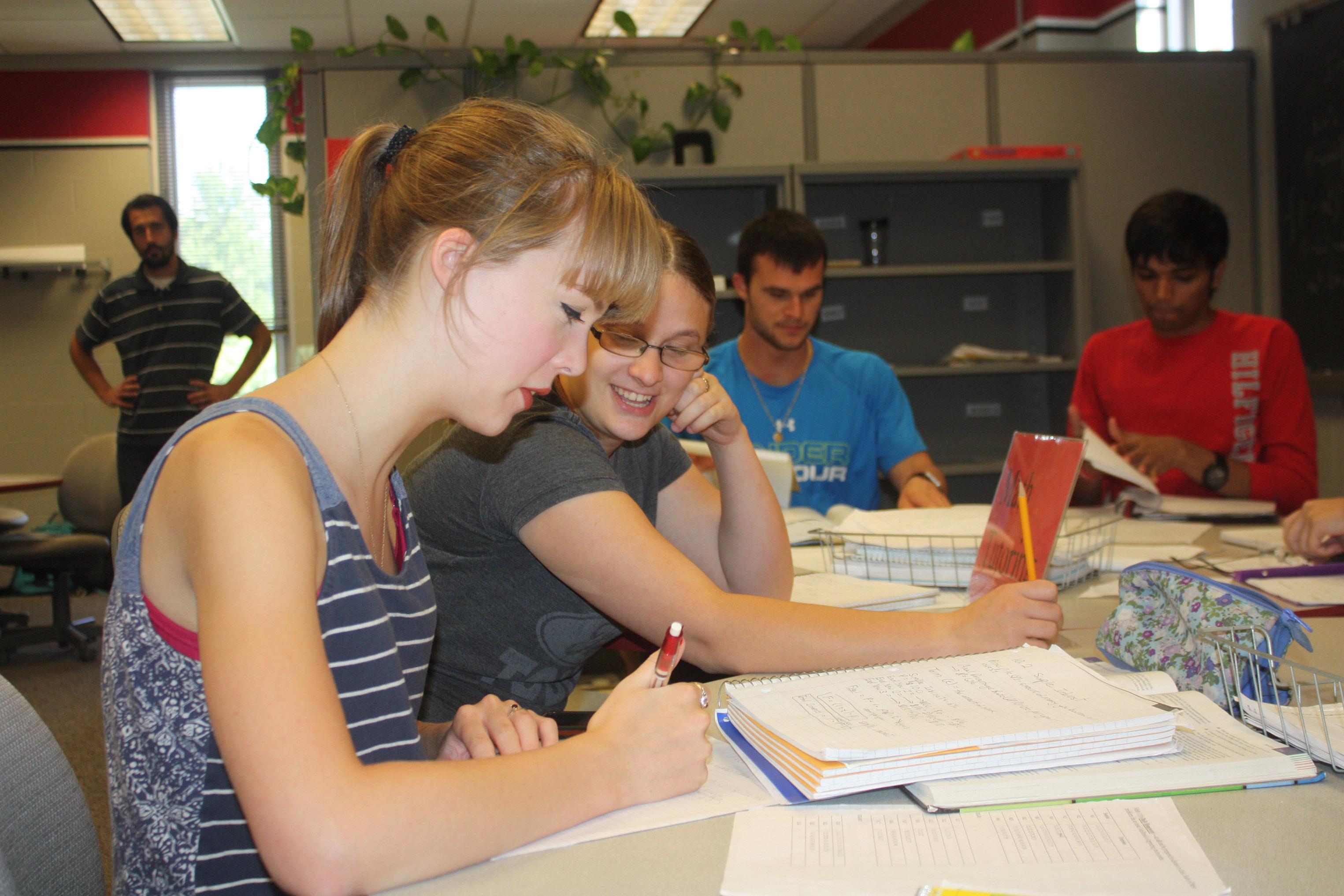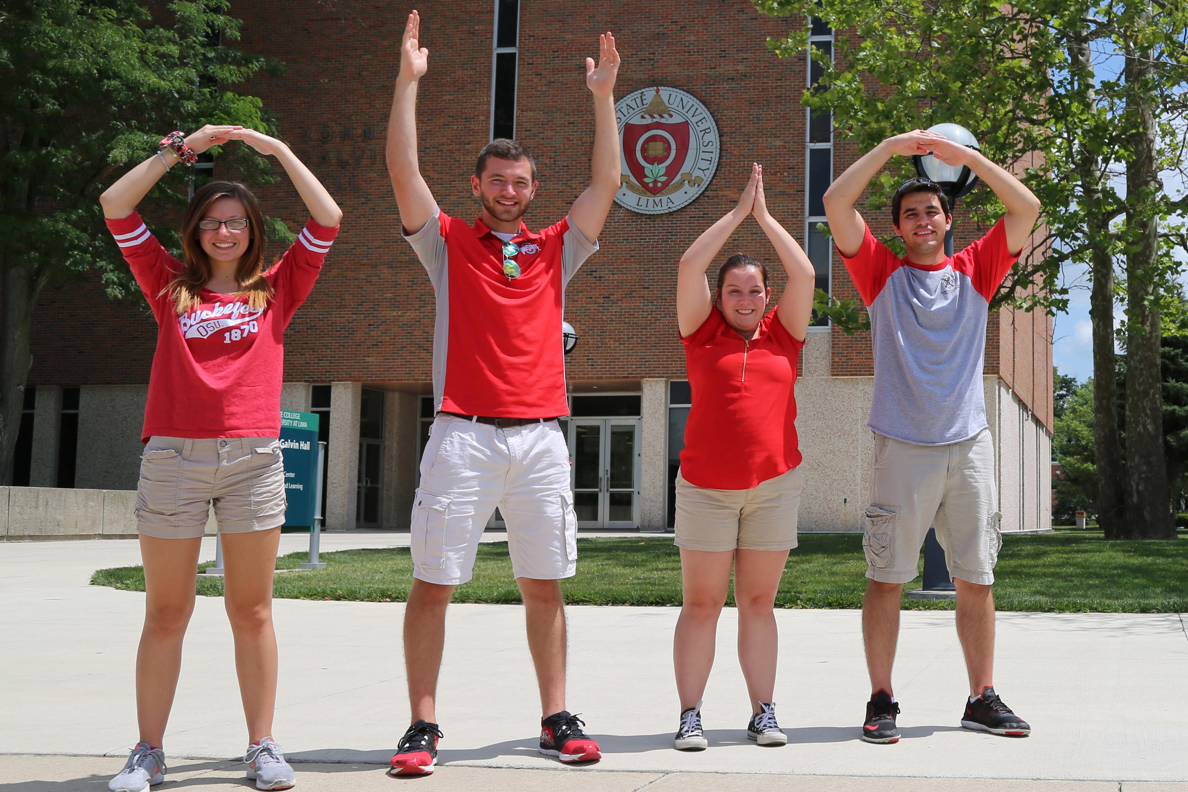John E. Galvin: Businessman, Political Activist and Philanthropist
John E. Galvin was born on January 9, 1878, in Chattanooga, Tennessee. He went to Wittenberg College and began his long career in the steel industry. In 1907, Galvin co-founded The Ohio Steel Foundry in Lima. He was president from 1918 until 1951. Active in politics and charities, Galvin was a well-known figure locally and statewide.
In 1963, The Ohio State University at Lima announced that it had received a $250,000 gift from a donor who wished to remain unnamed. It soon was revealed that these funds came from Galvin, and they were used to jump-start the process of buying land for an Ohio State campus in Lima. When the "Phase 1" building was completed in 1966, it was named after Galvin. Special permission had to be gained to name a building after someone who was still living.
Galvin died in 1974 at the age of 96.
"As we accumulated information on colleges, it quickly became evident that the only way for many young people to acquire the education which they should have would be to bring it to them where they live. This kind of education today isn't a luxury; it's an outright necessity." ~Robert Galvin, upon announcement of his family's pledge, 1963.
Building Classrooms and Opportunities
Construction began on the five-level classroom structure in July 1965. The $2 million building was built on a "heavily forested" portion of the 565-acre campus. Galvin Hall was dedicated September 18, 1966, and opened for classes October 3, marking the end of the six-year era when Ohio State students took evening classes in Lima Senior High School. The 82,500 square foot building was designed to accommodate 1,500 students; the student body of 469 in 1966 has grown to 998 in Autumn 2020.
Fourth Floor: designed for faculty office space and classrooms
Third Floor: housed all science facilities including labs and demonstration rooms
Second Floor: space for a library plus English, speech and social studies classrooms
First Floor: hosted administrative offices, the art department and classrooms
Lower Level: contained student center with food services and recreational facilities, as well as book store, music department,health clinic, storage and the heating and mechanical equipment
“The new Lima branch will bring the vast resources of this university to thousands of students in an atmosphere where learning can flourish,” wrote Campus Director J. McLean Reed in a Lima News op-ed article, Sept. 16, 1966. ”A whole new vista of educational and cultural opportunities opens to all our citizens regardless of age, with the opening of this campus.”
In 1966, the majority of students were preparing for careers in agriculture, education, engineering, commerce and the arts and sciences, said published reports. Most would start in Lima and finish at the Ohio State campus in Columbus. Students today still have that option of beginning any of Ohio State’s more than 200 majors in Lima and finishing in Columbus. They can also start and complete 13 majors without ever leaving the area: biology, business, early and middle childhood education, English, health science, history, psychology, social work and theatre.
In the six years of operation prior to the opening of Galvin Hall, Ohio State courses were taught in the evenings at the former site of Lima Senior High School. When the doors to Galvin Hall opened for autumn quarter 1966, students had access to classrooms, learning laboratories, student activities space and recreation, a campus bookstore, a 15,000 volume library, and food service. The black granite stone, soft red brick and concrete façade of Galvin Hall has remained largely unchanged as the Ohio State Lima campus has grown up around it. Today, the campus has spread out to include ten buildings, an observatory, various athletic playing fields, two entrances and a co-located technical college.

